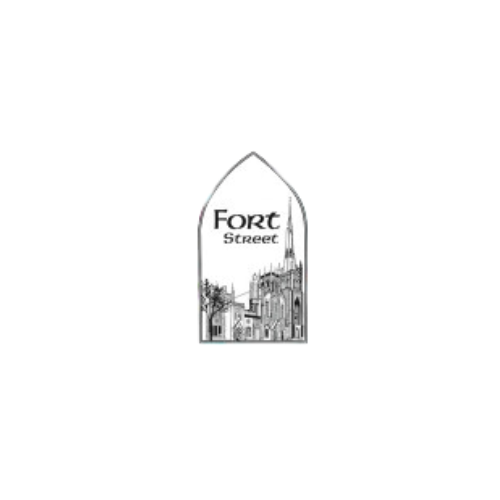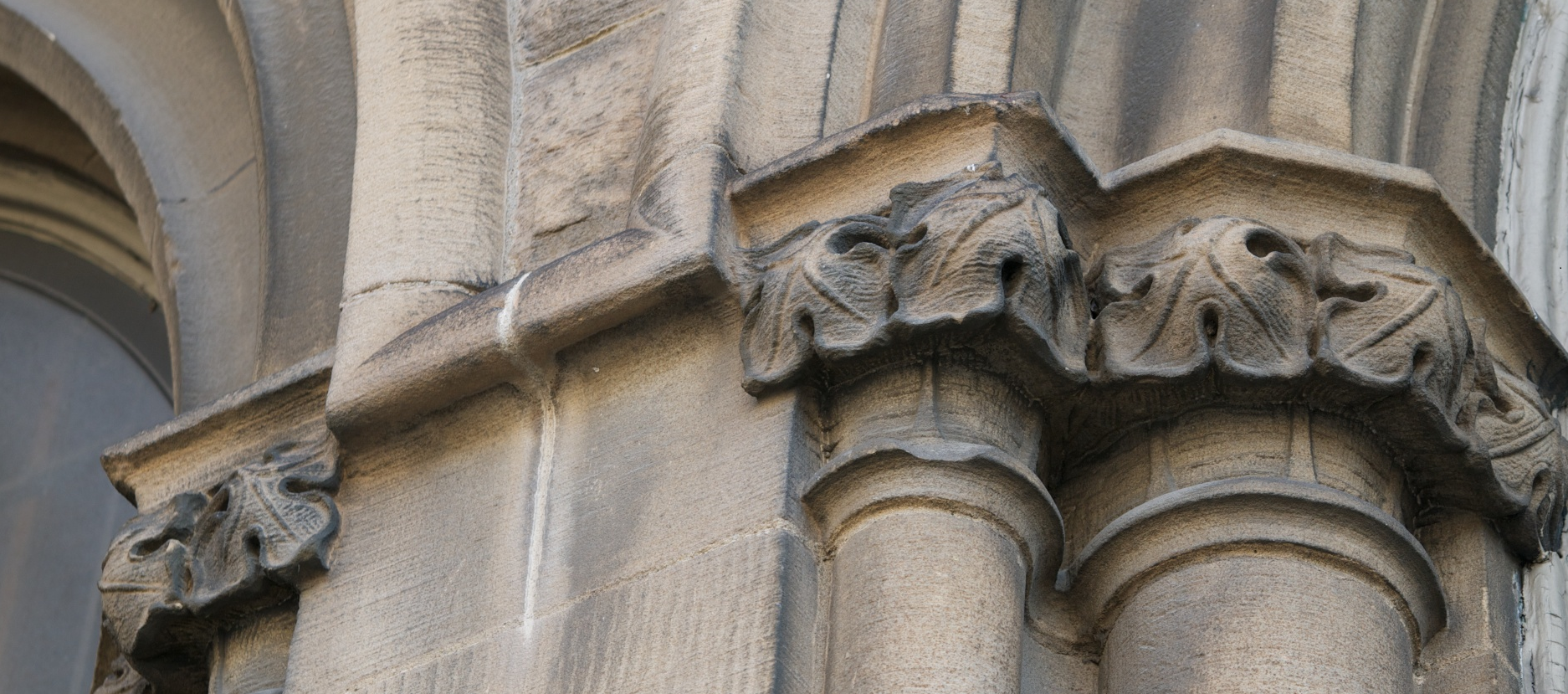
History
A Church Deeply Committed to the Physical, Spiritual and Emotional
Well-being of
All of Detroit’s Residents
One of
Detroit’s
Historic
Churches,
Fort Street Presbyterian Church was first organized in 1849 as the Second Presbyterian Church. Our current building was completed in 1855 and the name was changed to Fort Street Presbyterian Church.
When first constructed, Fort Street Presbyterian Church sat in the middle of a wealthy neighborhood where many leaders of industry lived. These leaders envisioned a Protestant church with a congregation that looked a lot like them. By the 1890s, however, the demographics of the neighborhood had changed, and the community around the church became far more mixed.
In the 1910s and 1920s, Fort Street became a hotbed of mission activity. People came from across the metropolitan area to join in the important work happening through Fort Street Church. These days set in motion some of Fort Street’s spirit — of a church deeply committed to the physical, spiritual and emotional well-being of all of Detroit’s citizens.
During World War II, the gymnasium was equipped as a dormitory for servicemen arriving at Union Station, then across the street, and 60,000 soldiers made use of it. Since 1969, the church has run ministries for the homeless, providing food, medical care and clothing to several hundred people every week.
Today, Fort Street is a church committed to the spiritual and physical well-being for all who come through our doors.
Our Building
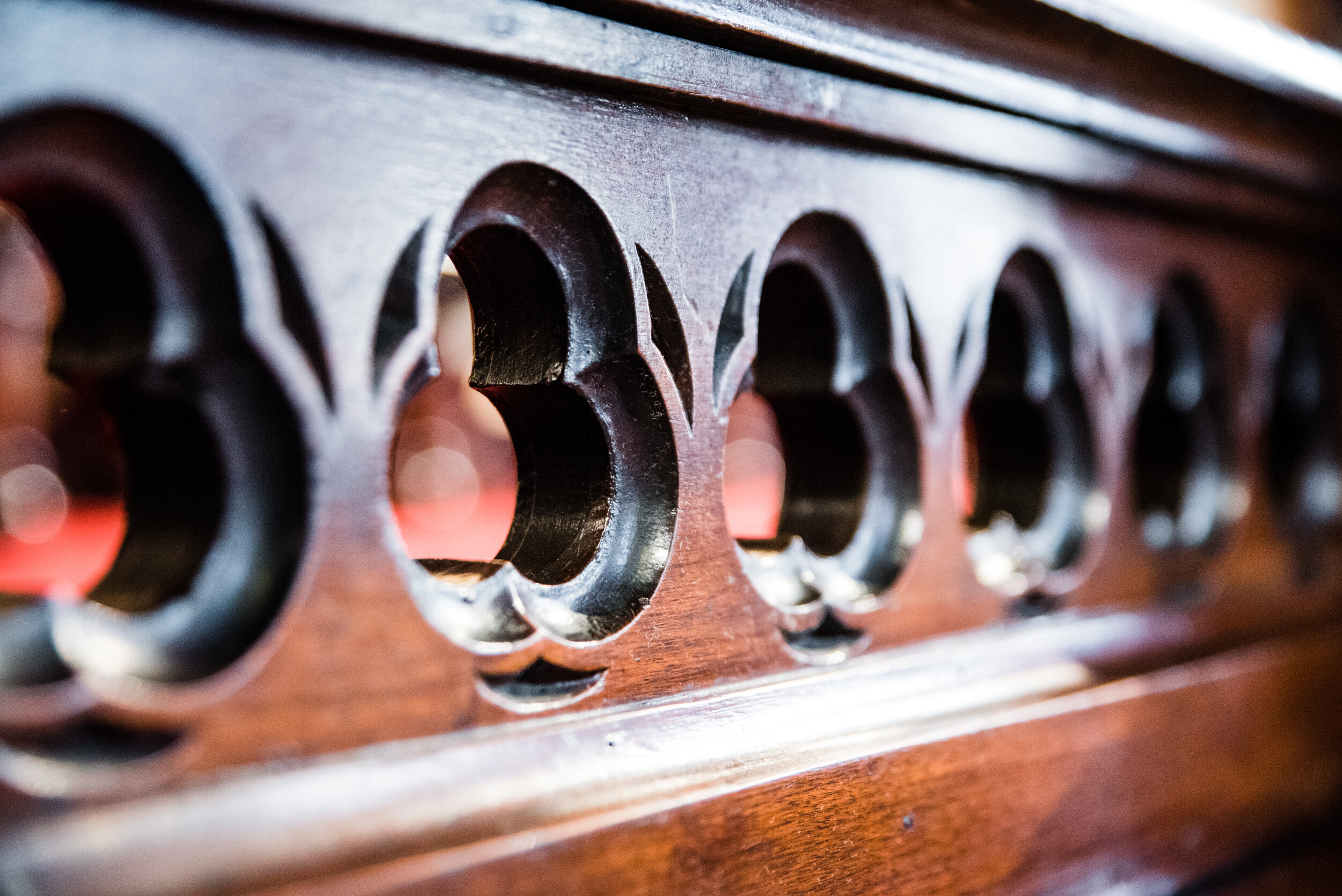
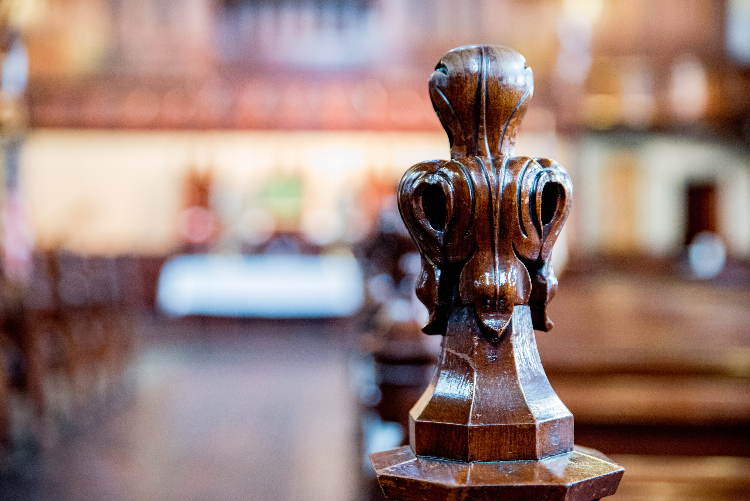
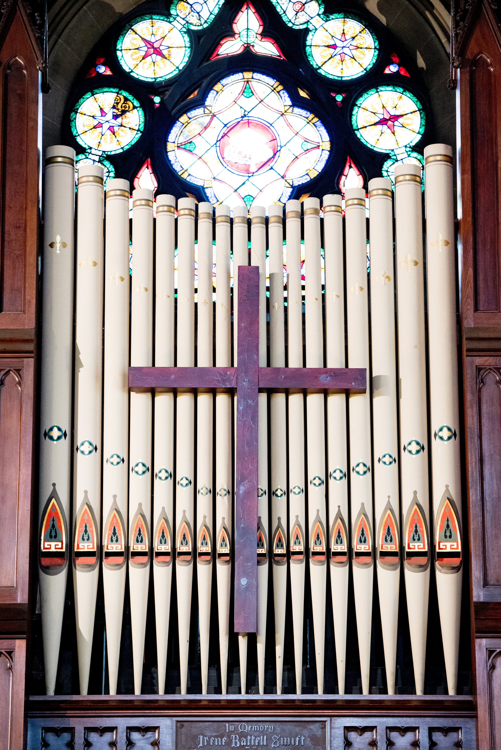
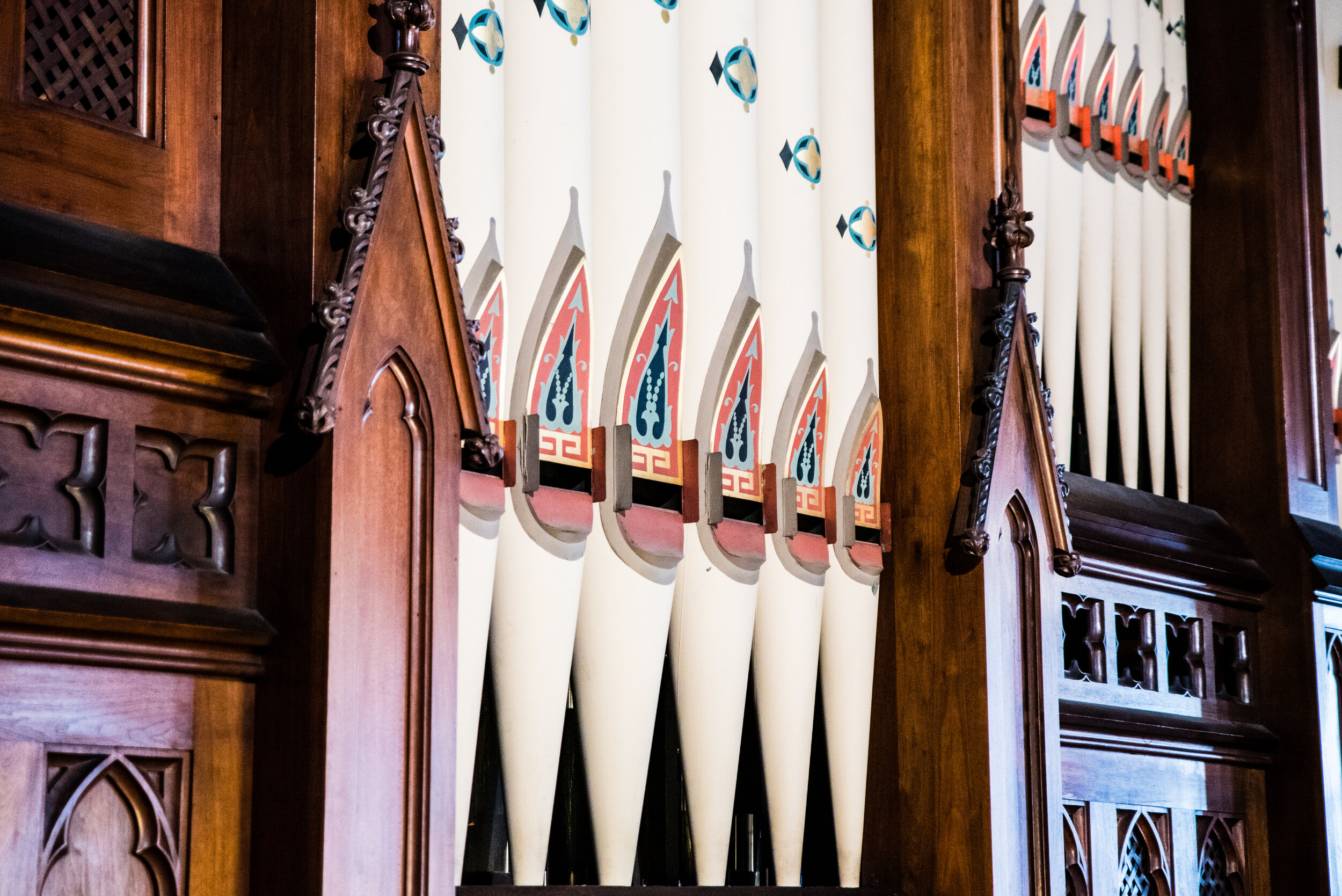
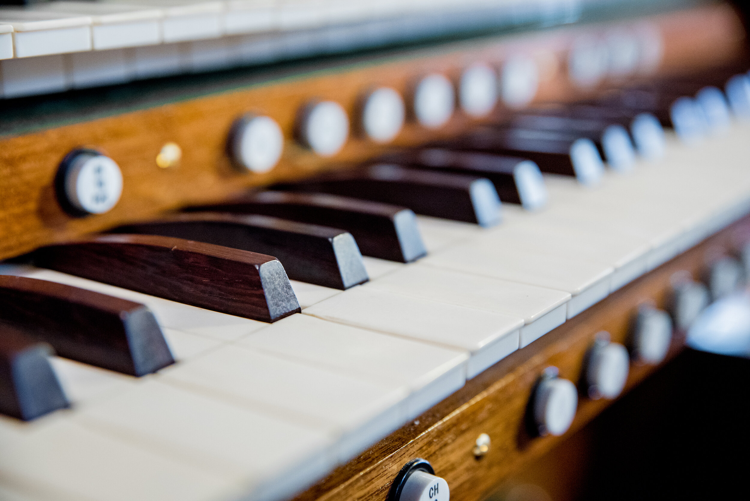
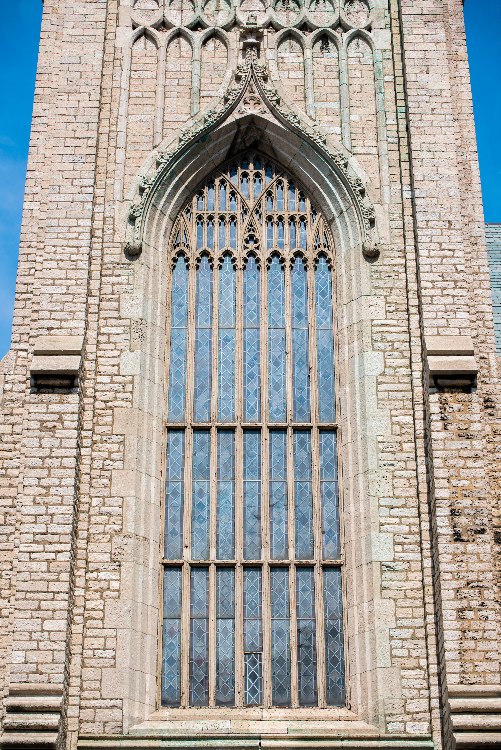
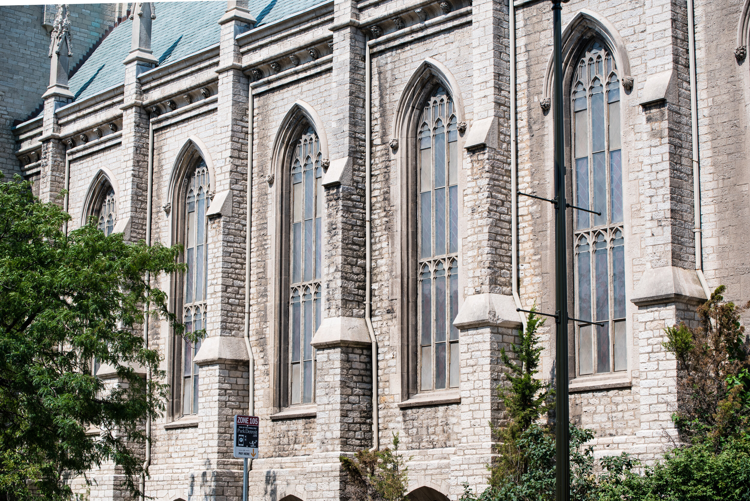
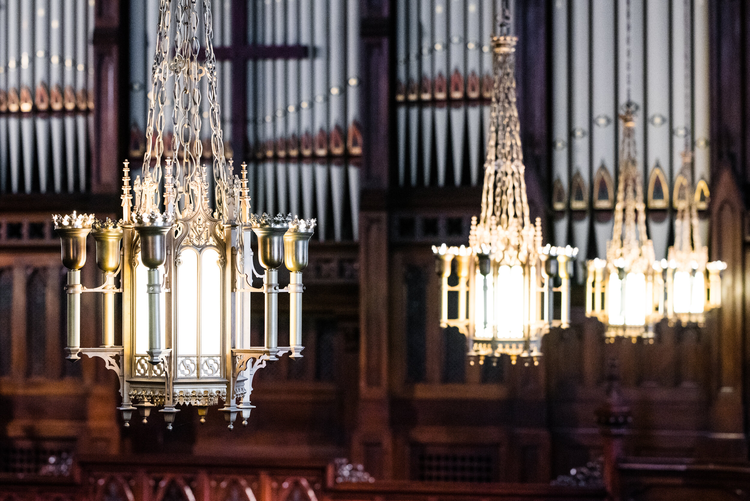
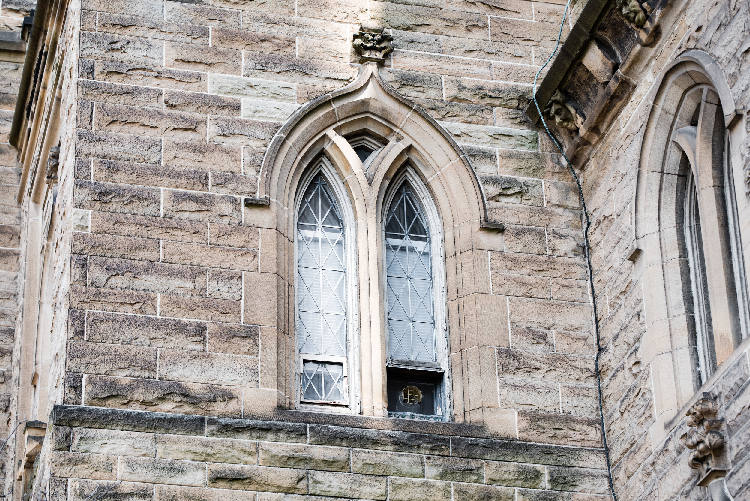
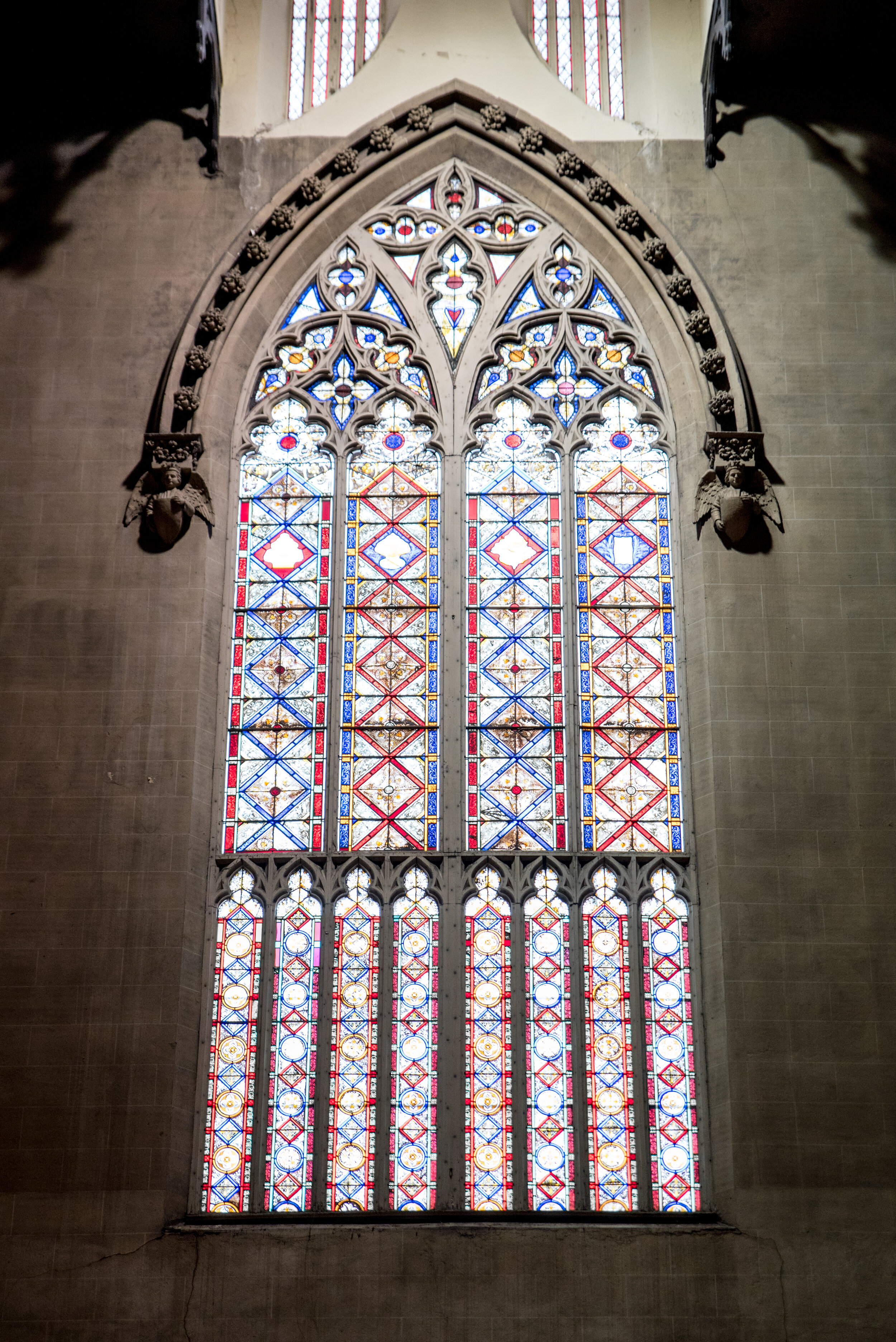
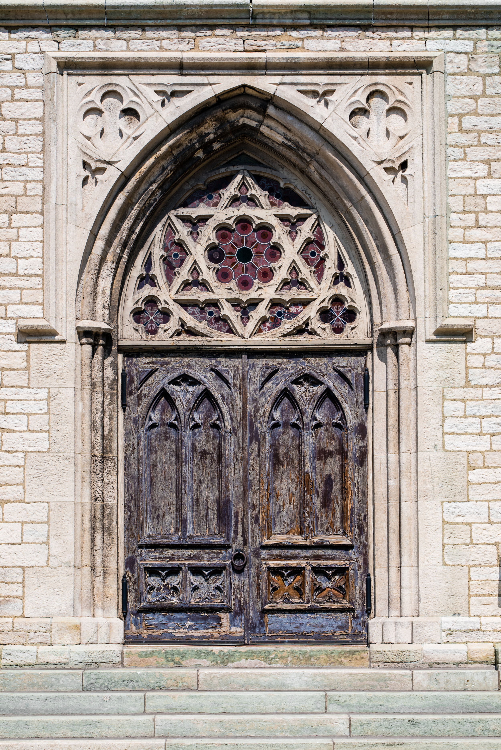
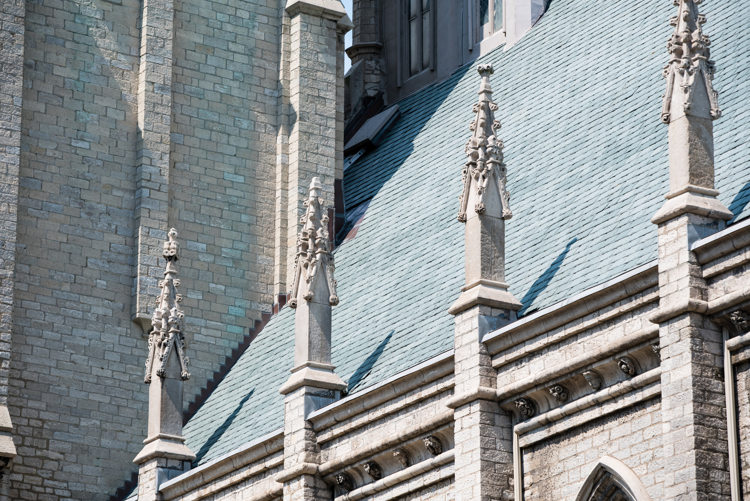
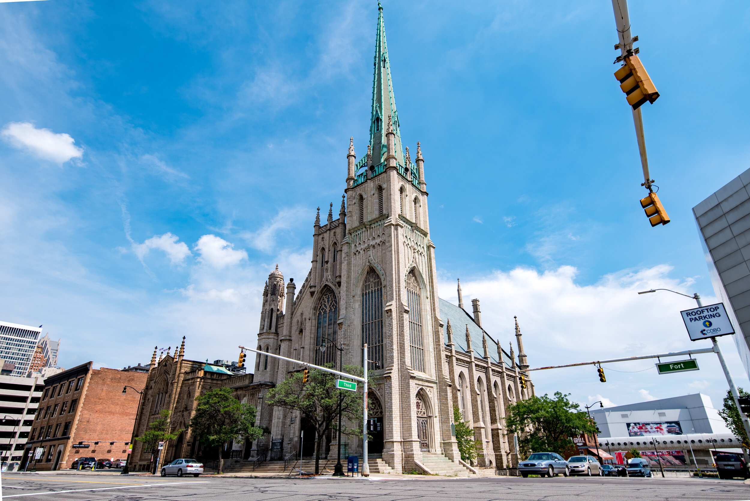
Designed by Albert H. Jordan, Fort Street Presbyterian Church is one of America's finest examples of the Gothic Revival architecture of the mid-1850s. The building is now a National & State Historic Site.
The sanctuary seats over 900. The great span of the roof is supported by hammer beams and is exceeded in width of span only by London’s Westminster Hall. Dotted about the stone floor are decorative tiles representing the designs of ecclesiastical crosses. These were some of the early works of Mary Chase Stratton, who founded Pewabic Pottery in Detroit and became world-famous for her iridescent glazes and tiles. Two memorials stand at the front of the church: A baptismal font of Caen stone, Mexican onyx, carved walnut, and brass (1887) and a solid brass lectern in the shape of an eagle, which was on exhibit in 1893 at the World’s Fair in Chicago.
The organ was built by Wangerin-Weickhardt in 1914. It contains four manuals and 3,253 pipes, ranging in length from 16 feet to a quarter-inch. The soaring design of the sanctuary provides ideal acoustical conditions for the organ.
The Church House, the fellowship hall of the building, was dedicated in 1907. It features the Great Hall, which can seat several hundred people and, next to it, are several smaller rooms, separated by original wood dividers that slide up into the ceiling. In the basement is a gymnasium that now holds our Open Door Program, which provides food, clothing and support services. The Great Hall can host gatherings of several hundred, and dining events for up to 240 people.
Tours of the building may be scheduled upon request. Contact Alison Grosch at alison@fortstreet.org for more information.
